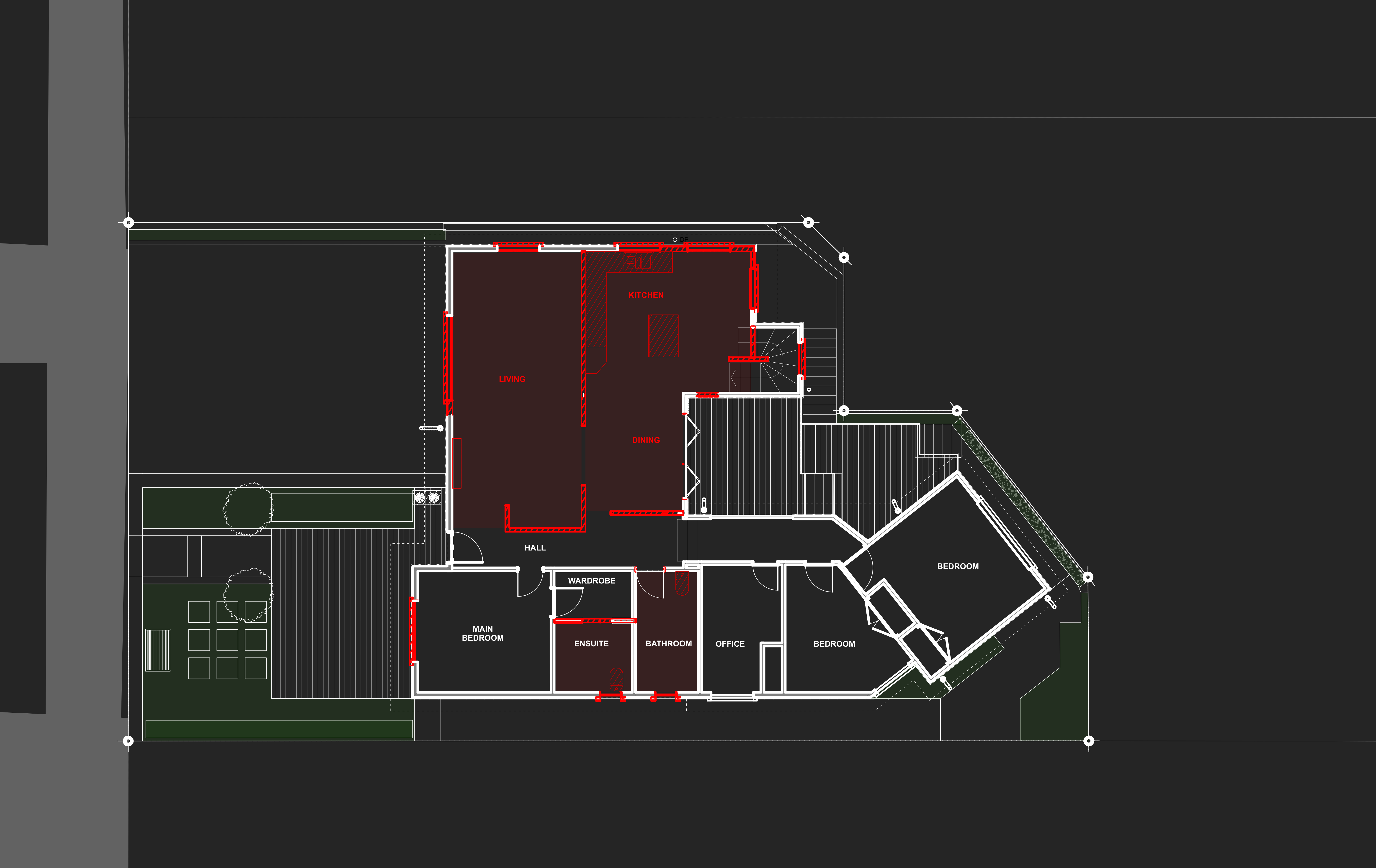ALLUM STREET
Location: Kohimarama, Auckland
Status: Building Consent Issued
Construction begins in March 2023
Location: Kohimarama, Auckland
Status: Building Consent Issued
Construction begins in March 2023
The elevated and sunny site called for a richly textured and tactile interior alteration.
The primary intention of the renovation was to reconfigure and improve the living, dining and kitchen areas of the existing house.
Signficant structural changes were made within the existing kitchen/dining and living area to create a larger open space. Bespoke timber and glass cabinetry units break the space into zones while preserving natural light and openess. The space receives fantastic views and sun throughout the morning and early afternoon.
![]()
Above: Proposed Floor Plan
Signficant structural changes were made within the existing kitchen/dining and living area to create a larger open space. Bespoke timber and glass cabinetry units break the space into zones while preserving natural light and openess. The space receives fantastic views and sun throughout the morning and early afternoon.

Above: Proposed Floor Plan

 The high quality finishes in the existing house form the starting point for the internal specification - original native floorboards and timber windows and cladding suggest a timeless palette, equally at home as part of a contemporary style or mid century aesthetic.
The high quality finishes in the existing house form the starting point for the internal specification - original native floorboards and timber windows and cladding suggest a timeless palette, equally at home as part of a contemporary style or mid century aesthetic.Authenticity of materials is key here - finishes have been selected for their inherent natural beauty, resulting in a richly textured and tactile interior that will continue to develop through the lifetime of the building.

A motorised louvre system and timber pergola is proposed for the outdoor living space. At the rear, a horizontal slat screen provides privacy, shading and acts as a windbreak.


Demolition Plan
Proposed Floor Plan
Ethan Hunter Architecture + Design Limited
New Zealand
New Zealand