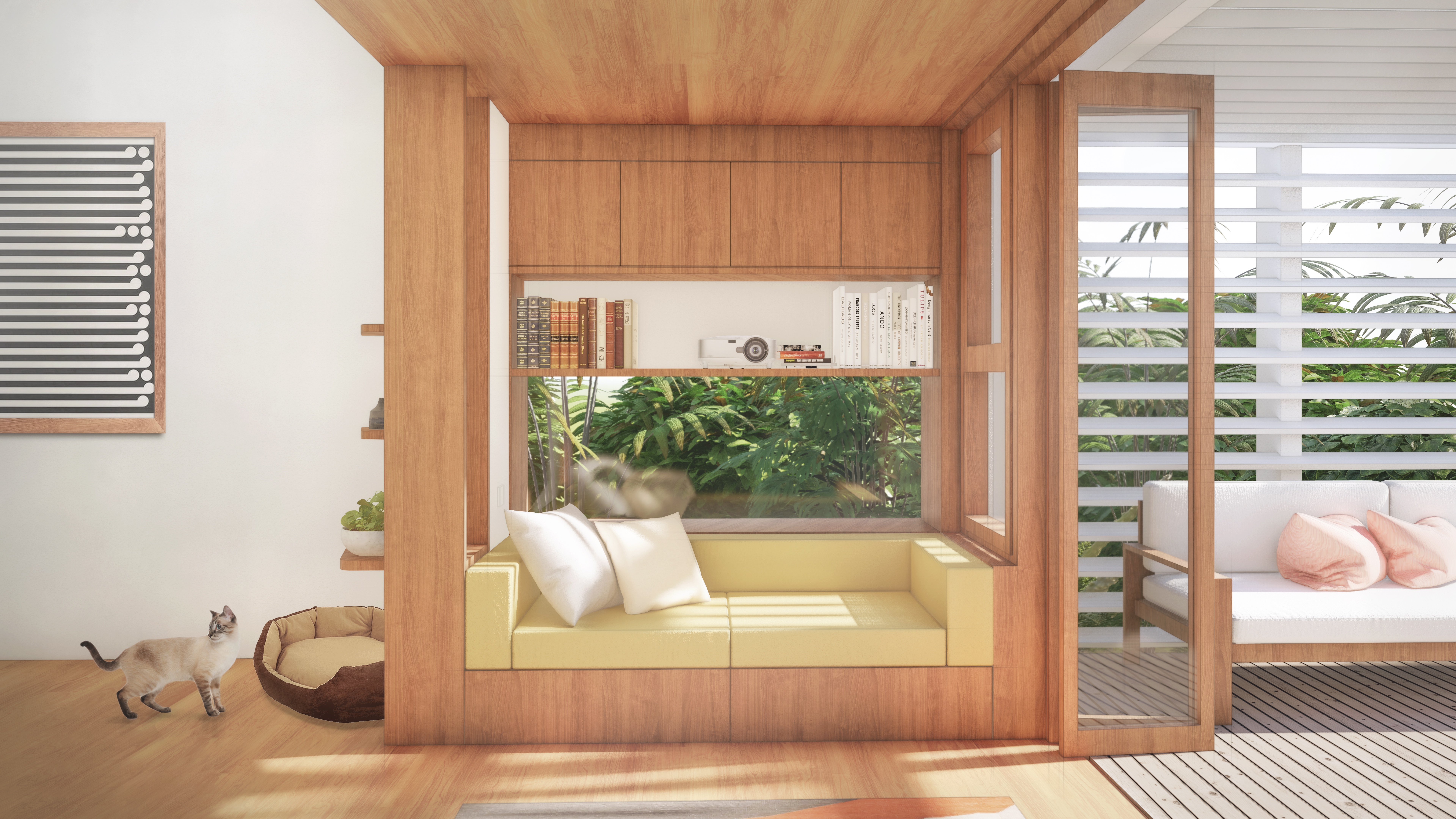REIHANA STREET
Location: Ōrākei, Auckland
Status: Under Construction
Location: Ōrākei, Auckland
Status: Under Construction
Significant internal alterations and a new extension aim to fulfil the future living requirements of a young couple over the next ten years as they start a family.

The proposed extension adds a new bedroom, secondary living area and ensuite bathroom to the house. The extension provides a graded transition from inside to outside with the bedroom connecting to the outside through the use of high level glazing, a timber screen, and glazed bifold doors. A simple material palette of soft timber tones, salvaged brick and white painted plasterboard linings give the space a refined and calm quality.

The proposed extension provides a beautiful and multi functional secondary living space off the new bedroom. A sliding partition wall closes the space off to give privacy to the bedroom when required, and creates a smaller space perfectly suited as a media room, reading area, or play space for children. The built in window seat includes drawers, a book shelf and high level cupboards to maximise the efficiency of the space. A built in cabinetry wall within the bedroom also improves the functionality of the space and continues the warm material palette used throughout the house.

A new kitchen is proposed and the existing load bearing wall removed to connect to the the living, dining and outdoor areas. A seated bar area provides both a place to sit and additional benchtop space. A palette of warm and natural timber tones ties in with the aethetic of the proposed extension and gives a mid-century flavour to the space. These alterations aim to make the kitchen a functional and social space to use when entertaining guests.

Ethan Hunter Architecture + Design Limited
New Zealand
New Zealand